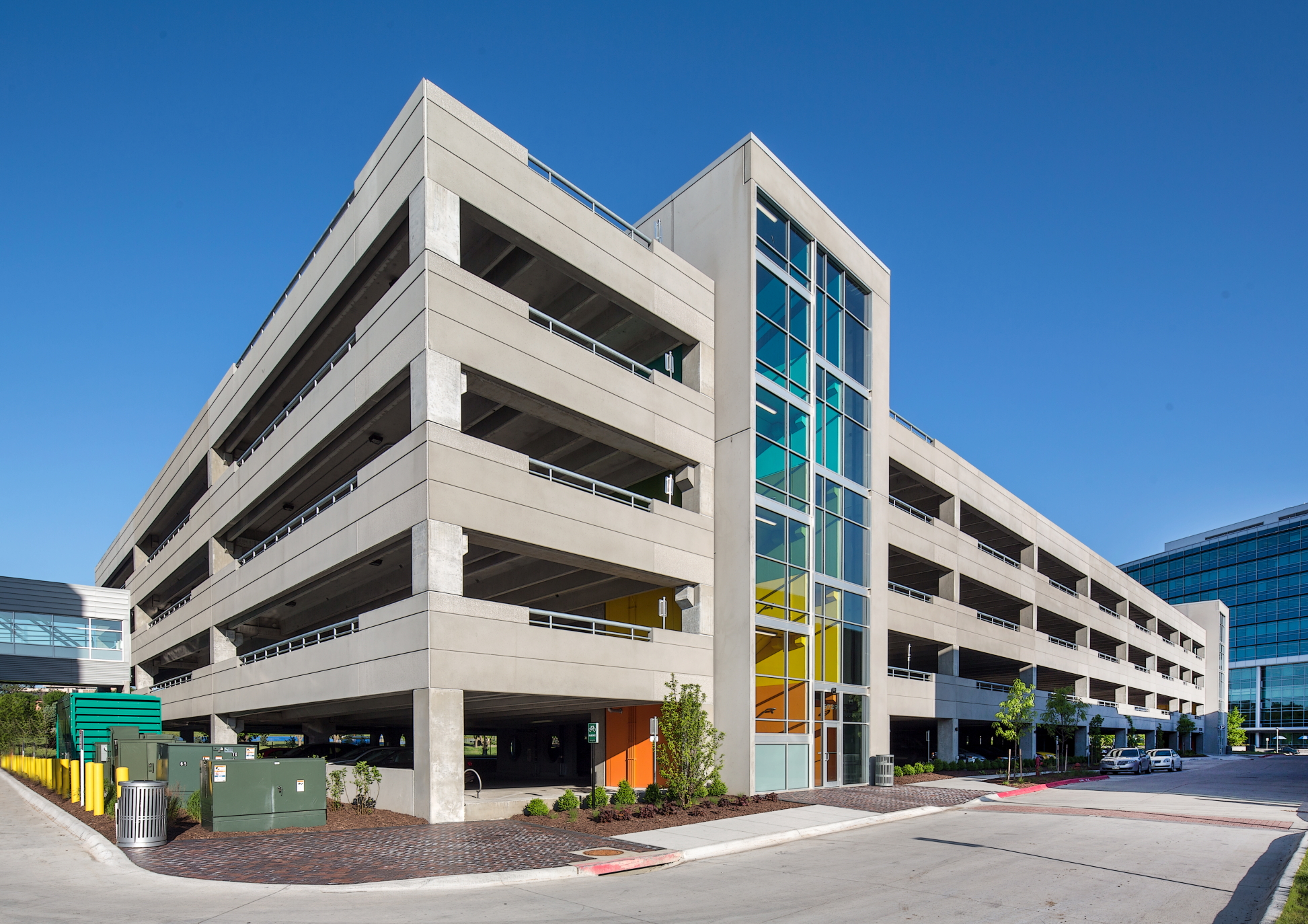Aksarben Village Parking Garage
The 940-stall parking structure at Zone 5 supports 6 mixed-use buildings including office, retail, residential, hotel, fitness, and entertainment. It is central to Zone 5 and includes 5 levels, each the approximate size of a football field, with glass elevator towers at both the north and south ends for user convenience. Because Zone 5 is truly a mixed-use project, with all our business partners needing parking at different times, the parking is efficient and provides everything Zone 5 needs.

